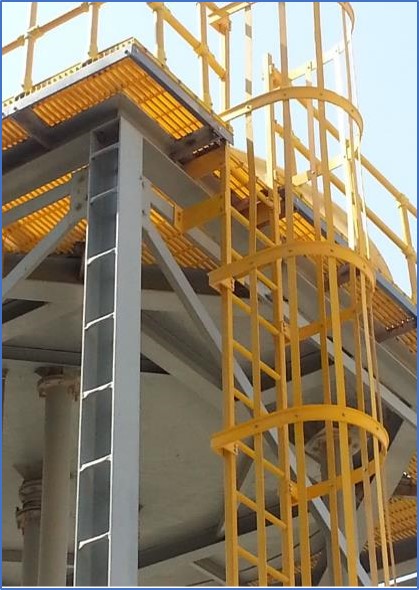FRP LADDER AND SAFETY CAGE TECHNICAL INFORMATION
All pultruded profiles used in ladder and safety cage were made of premium grade isophthalic polyester or vinyl ester resins and meet the fire retardancy requirements of UL94 V-0, ASTM D-635 and ASTM D-84, it contains nominally 60% E-glass reinforcement.
- LOADING REQUIREMENTS
- SPI ladder system is designed to directly meet the specified loading requirements of the Occupational
Safety and Health Administration (OSHA) federal register, volume 39, no. 125, section 1910.27, “Fixed
ladders” minimum live load requirement of a 200lb concentrated load at the mid-point of the rung with a
safety factor of 4.0. - Load/ Deflection test are conducted at SPI own QC premises using the Ladder Rail Horizontal Beam
deflection test.
- SPI ladder system is designed to directly meet the specified loading requirements of the Occupational
- LADDER ARRANGEMENT AND DIMENSION
- SPI ladders system consist of ladder side post using square tube 45x6mm thickness continuously fluted
to provide a non-slip surface. Rungs that are gritted as a secondary operation shall not be permitted.
Ladder wall and floor mounting shall be fabricated in pultrusion system. - All rungs shall be both attached to the ladder with notch bar insertion and chemically bonded using
formulated resin glue - Ladder and Safety Cage component shall be in polyester or vinyl ester fire retardant resin formula in a
safety yellow color. - Type SS bolts/nuts/washers shall be provided for attaching vertical bars to hoop, cage bracket to
ladder, and wall bracket to ladder. - Cage hoops, cage brackets and vertical bars shall be manufactured by open mold hand lay-up process
- SPI ladders system consist of ladder side post using square tube 45x6mm thickness continuously fluted
- LADDER STANDARD TECHNICAL DATA
- Outside width (outside rail to rail) – 540mm
- Inside width (inside rail to rail) – 450mm.
- Rung to rung center spacing – 300mm.
- Wall Bracket Spacing (center to center) – maximum 1500mm.
- SAFETY CAGE STANDARD TECHNICAL DATA
- Cage shall begin minimum of 2200mm to maximum 2400mm above base of the ladder (floor).
- Cage shall not be less than 685mm of width
- Cage to extend minimum of 1000mm above top of landing
- Cage hoop to hoop spacing (center to center) is maximum of 1200mm

